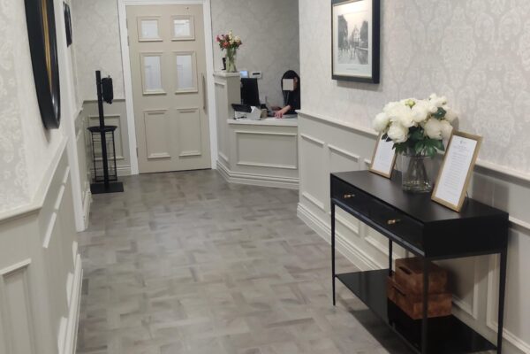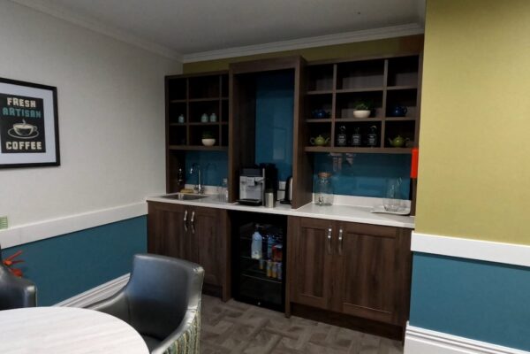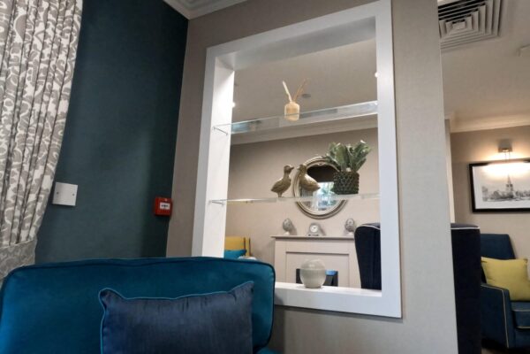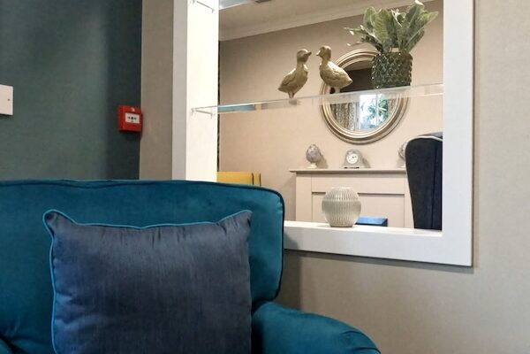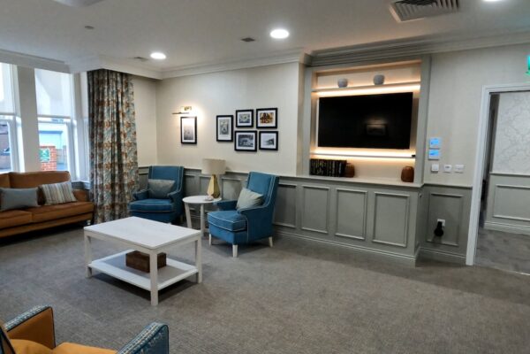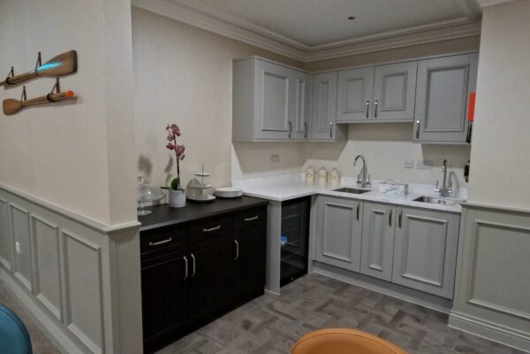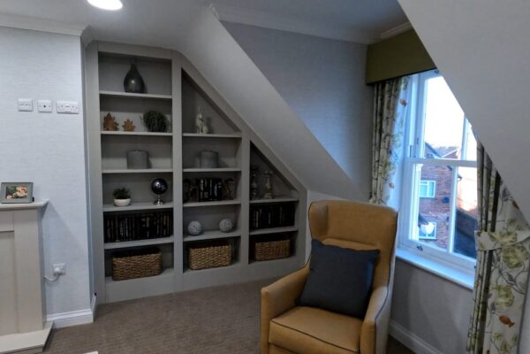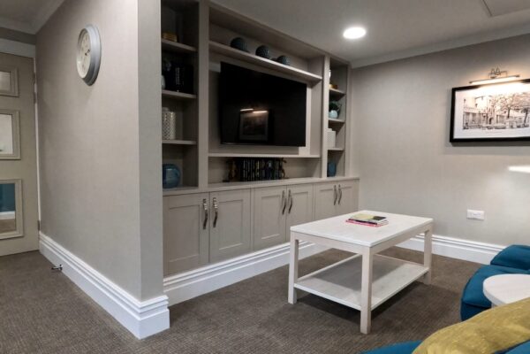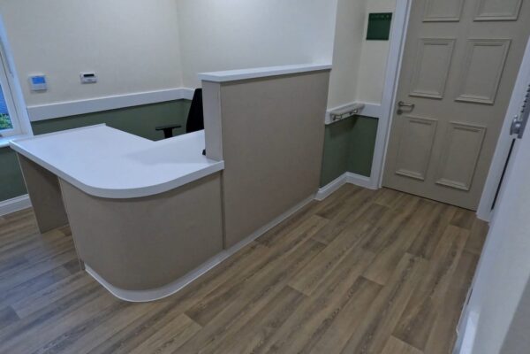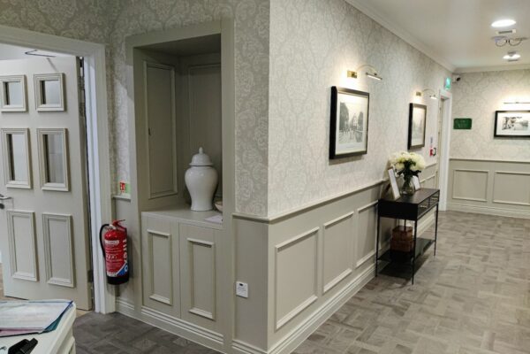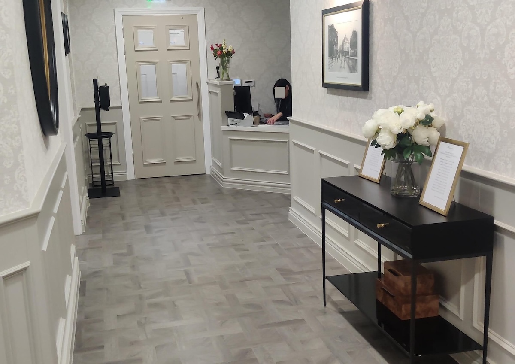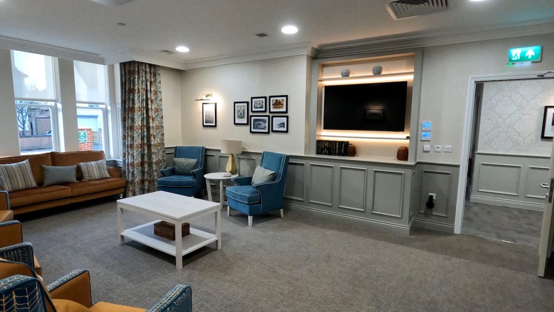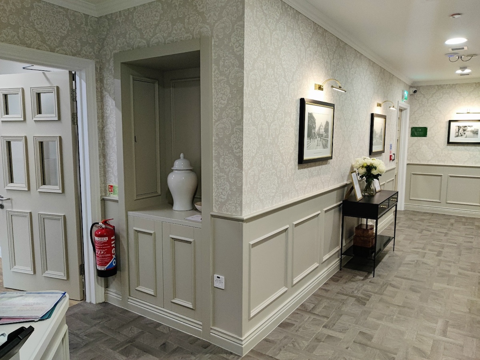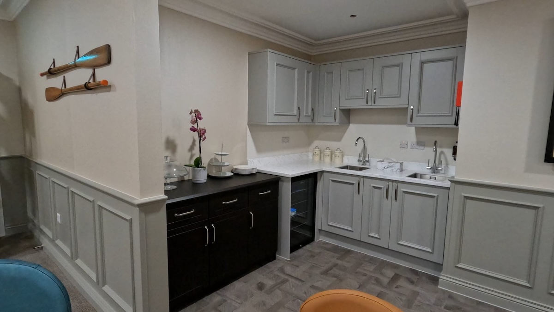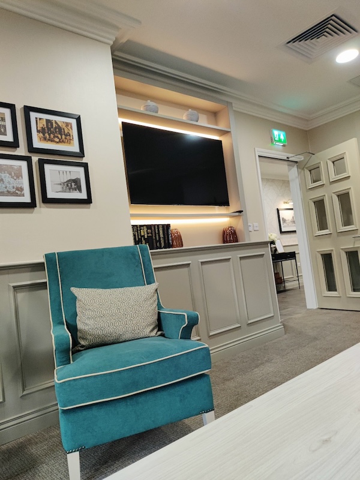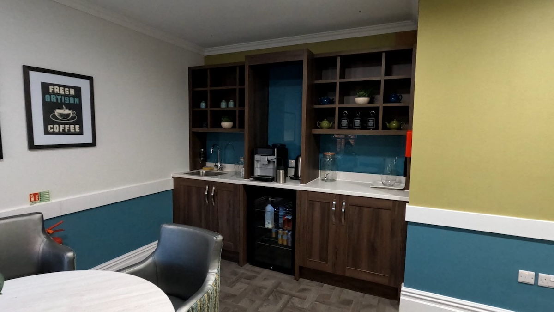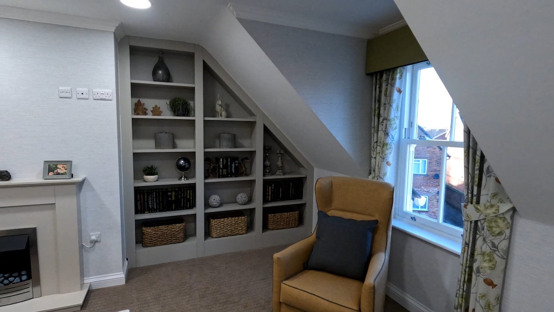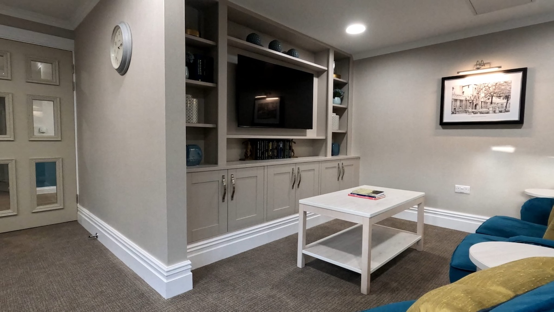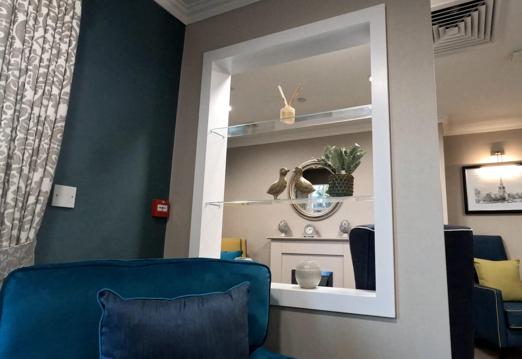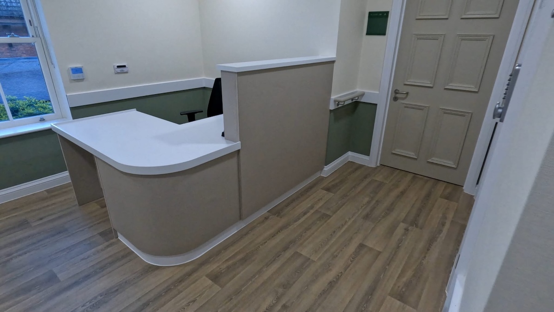At JFW Cabinet Ltd, we take pride in delivering bespoke furniture solutions that enhance the functionality and aesthetics of any space. Our recent project for Kingsley Healthcare’s new care home, Sycamore Heights in Bedford, is a testament to our commitment to quality and craftsmanship.
Reception Desk
We crafted an elegantly curved reception desk with solid surface tops with fronts designed to match the corridor wall panelling. This desk not only serves as a welcoming focal point but also seamlessly integrates with the overall design of the entrance area.
Wall Panelling
This traditional shaker-style wall panelling was produced in sections in our workshop, allowing for fast and efficient installation on site. This panelling was incorporated into the entrance lobby and the Quiet Lounge, adding a touch of classic elegance to these spaces.
Signing-in Desk
Located in the entrance lobby, the signing-in desk was manufactured to match the wall panelling and fit perfectly into an alcove. This design ensures discreet access to the gas meter while maintaining a cohesive look.
Quiet Lounge Kitchenette
The Quiet Lounge features a beautiful traditional kitchenette with solid surface tops and shaker-style doors. This kitchenette seamlessly ties in with the room’s wall panelling, creating a harmonious and inviting space.
Quiet Lounge TV Cabinet
Designed to complement the kitchenette, the TV cabinet features a top section that houses LED lighting and a TV. This unit blends seamlessly with the wall panelling, enhancing the room’s functionality and style.
Cafe Unit
The stylish cafe unit includes a drinks cooler and coffee machine, along with ample storage. This unit is designed to provide both functionality and a modern aesthetic.
Quiet Room Bookcase
An angled open shelf bookcase fits perfectly into the eaves of the second-floor Quiet Lounge, providing practical storage and a charming feature.
TV Fireplace Bookcase
This multifunctional cabinet incorporates an electric fire, television, cupboard units, and open shelving, adding warmth and versatility to the space.
Alcove Unit
A lovely feature in the Quiet Lounge, the alcove unit allows more light into the room, enhancing its ambiance.
Staff Base Counters
We installed four nurse base counters around the building to assist staff in providing the best possible care for the residents.
We collaborated closely with HomeSmiths Ltd to produce furniture from their designs. Our team conducted site surveys to measure the space and then created working drawings for approval, and meticulously crafted each piece in our workshop before installation.
Visit HomeSmiths Ltd homesmiths.co.uk to learn more about their designs. For more information about our bespoke furniture solutions, contact us at JFW Cabinet Ltd.

