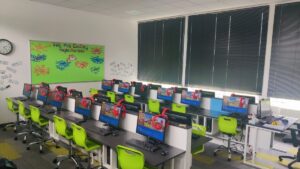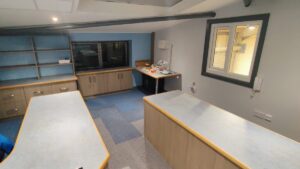BREAD AND BUTTER
Without a doubt reception counters are our bread and butter, we’ve done so many over the years and have a deep ingrained method of pricing, designing and making. Each and every member of the team is experienced in building a straight, curved, angled, tall, low, DDA compliant, secure or mobile reception counter. We are so experienced that when an enquiry hits our inbox Danny and I can build a picture in our minds of exactly what is expected/required by simply looking at a basic line layout on a drawing that is accompanied by a brief spec. Hopefully the next few paragraphs will give you an insight into our process and potentially give you the peace of mind to trust us with your new reception counter.
THE ENQUIRY
As mentioned above, a typical enquiry for a reception counter (or nurse base) will usually be a building layout drawing which will indicate the position and rough/basic shape of the desk, occasionally there will be a specification but sometimes not. If there isn’t we base the price on mid range materials, this gives the client an idea for their budget and comfort to know that there is movement up and down.

The image above shows a section of a layout plan for a new medical centre, from this drawing I have produced a quote to supply and install a reception counter and glazed screens, also to include drawer pedestals and a cupboard unit behind. As there was little to no spec I have used mid range materials. Not bad from a few lines…..
However, as the title of this blog suggests, I am going to be talking about Dogs Trust, Cardiff. Yes, I am aware I already have talked about this one but I have some updated info….
Below is the drawing we received at tender, not a great deal of info, but please bare in mind that the architect is in charge of the whole building and he/she have got their hands full with ensuring the building is fit for purpose and visually exquisite! So it is totally understandable that they don’t quite have the time to put a great deal of focus into a bit of furniture……. However, this is where we come in.

From this layout and elevation drawing I was able to produce a price. For all our counters we use a ply board for all the structural framework, We have used Birch ply for many years, but thanks to Vladimir Putin we can’t get our hands on the stuff without shelling out a whopping £150 – £180 +VAT per sheet…… (They used to be about £40 +VAT) so we now use either Eucalyptus core or a Qmark ply, Both stable and have a good core for fixing into. This counter was before all the rising cost in materials so I used birch ply for my price.
I then included all the materials that make up the structure (MDF, plywoods, laminates and edgings) I assumed a yellow and grey for the laminate colours as those are the brand colours of Dogs Trust. I also then included things like fixtures and fittings, such as cable outlets, hinges and locks for the gate then submitted my price and awaited comment.
DESIGN
The cost was approved and I attended a design meeting with the architect where we discussed sizes, shape, and material finishes. This is typical on a new build project or large refurbishment but can also be the case for smaller projects, but sometimes with smaller projects it can just be a case of me visiting your site, measuring up and taking down you requirements and desires for the desk.
After the design meeting I was able to go away and produce drawings for approval. If you are new to the blog I’ll briefly explain. Basically we produce a drawing which indicates exactly how we are going to make the furniture in question, the architect or principle designer can look at this and see if we have interpreted his proposal correctly. He/she can then either approve or make comment for us to amend the design.


As you can see, the drawings above are revision C so we had to make a few minor alterations before our design was approved. You may also notice that architects initial drawing shows a rectangular counter and our drawing shows a curved counter. This was our design proposal as experience has taught us that a curved/softer front that is customer facing is much more functional when dealing with visitors, it also looks so much better!
Another requirement for this one was Covid-19 protection screens, so we used our tried and tested design as detailed in our previous Covid-19 screens blog.

Whilst we finalised details of the design, I sourced materials and colours, I submitted these for approval with the final revision. With all drawings approved we could move on to the next stage……. Manufacture.
THE BIG BUILD
I shan’t repeat all the previous blogs I wrote about manufacture so I’ll briefly explain….. As the drawing shows the counter is over 9.5 metres long, at this stage we hadn’t knocked through into unit 4, so, we had to build in sections in units 5 and 6. to say it took up a lot of space is an understatement. We used the Birch ply boards as mentioned to form the shape, which we then clad with bendi ply and MDF, then, with a smooth surface we could laminate with the approved colours. The upper writing shelf on this counter was a particular challenge as it was huge curve that needed to fit seamlessly onto a smaller curve, Owen was the man to overcome this challenge, which he did splendidly.
DIWRNOD ALLAN YNG NGHYMRU
A big day out in Wales was needed to install this monster, we took the whole team on a freakishly warm March day and set about fitting the huge counter into the very large entrance hall.

With a counter this big we manufacture it in sections for various reasons.
- Transportation
- Site access
- Manual handling
- Material sizes
We fully assemble everything in our workshop prior to delivery and installation to ensure everything works correctly. Sometimes there can be factors on site such as uneven floors or walls that are out of plumb, we allow for this with adjustable feet and allowing a little extra on the end for scribing. Fortunately the floors and walls were good so no need here.
Josh and I fitted the screens together and we all stepped back and took it all in.
RIBA MAGAZINE
A year after fitting I was contacted by a member of the RIBA Magazine Team (Royal Institute of British Architects) who said that Dogs Trust Cardiff would be featured in the new edition of their design magazine and because the reception counter was such a dominating item they would like to feature us within it. I agreed and below is the publication:

We are extremely proud of this one, Dogs Trust are a fantastic charity and the counter looks incredible!
Have a belting weekend everyone!
Adam


