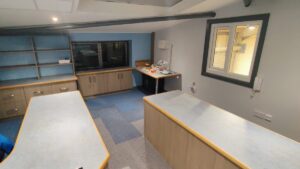THE REBUILD
Following on from PART 1 having re installed the staircase we could now begin to rebuild. The first job was to erect a huge stud wall which would split the unit in half, one half for workshop and the other half would be for offices. Josh and Charlie armed with a chopsaw, drill and screwdriver with hundreds of metres of 4 x 2 CLS at their disposal began the build. The plan was to create a noise and dust barrier so the offices behind could operate without any fear of interruption from the noisy machines in the workshop. The original office in unit 6 was right next to the Extraction system, the noisiest most frequently used machine in the workshop, not ideal. So it was important to ensure that we wouldn’t have that issue again. Filling the wall with rockwool insulation would go a long way to blocking the sound. We also sealed around the tops of the wall with fixing foam, this would stop any dust finding its way through into the offices.


Another important decision was to line the workshop side with ply. This would give a durable wall to either work against, store items against and protect against the usual goings on in a busy workshop.
FIRST FLOOR
Because we had an existing Steel frame in position which supported the original mezzanine first floor, we could work off this and build a new floor to link up to the original brick built internal ground floor office. In doing this we could achieve a large ‘L’ shaped first floor. Once the floor was down we could begin to build the internal stud walling and line the exterior walls. Lining the exterior walls would reduce the space available but doing this would enable us to install a substantial amount of insulation with the hope of retaining more heat for longer to save on our energy bills and reduce our carbon footprint!



GROUND FLOOR
The footprint of upstairs was in, so it was time to get cracking on the ground floor, not much to do downstairs as there was already a brick built office which we would keep and refurb, we would then form a second office using 4 x 2 CLS timber. The plan was to form a communal kitchen and refurbish the existing toilets with new sanitaryware, flooring and decoration. However before we could do anything this required a little bit of demolition.

As the original entrance to the toilets came from the workshop we had to block this up and form a new entrance in the side.
The worst part of demolition is the clean up, but there’s no argueing it looks a million times better afterwards, so, after the clean up we installed a kitchen, (hand built by us) plumbed in a sink and fitted a little high level top for you to sit and eat your lunch at.
With all stud work installed we could move onto the next step……
POWER & DATA
With new open stud walls we invited the Electrician over to first fix the unit, my hope was to future proof the building as best I could and install a large amount of power sockets, so Carl (the sparky) had a couple of days pulling hundreds of metres of cabling through the place, meanwhile Josh and I taking advice from Simon Goodman from Beyond Beige ran a further hundreds of metres of data cables all across the workshop and around the walls of the new unit. My intention was to run everything that required an internet connection through a wired LAN connection. In order to take full advantage of this we needed new a internet service, something much faster than we were used to. Once again I turned to Simon Goodman for his knowledge and huge network of experts and specialists, he knew just the man and I knew he would. He liaised with Martyn Mathias from AHM Procurement to procure a super fast internet connection and new phone system. This was important because potentially 3 businesses would be running their operations from the unit and we would need as much speed as possible, Martyn managed to procure a service where we could achieve 100 Mps Download and upload speeds! This was definitely the way to proceed.
Once all the power and data was first fixed we could then insulate and board out the place.
GETTING THERE, SLOWLY
We began upstairs, insulating all the walls to help with heat retention and to prevent sound travelling between the walls. Whilst this was being done a good friend of mine, James Brindley from JB Construction came and formed a window in the new downstairs back office, before this was formed there was no natural light in there and this really helped brighten the place up.

Unfortunately (in my opinion) there is nothing interesting about plasterboarding. So I’ll just share progress photos.









