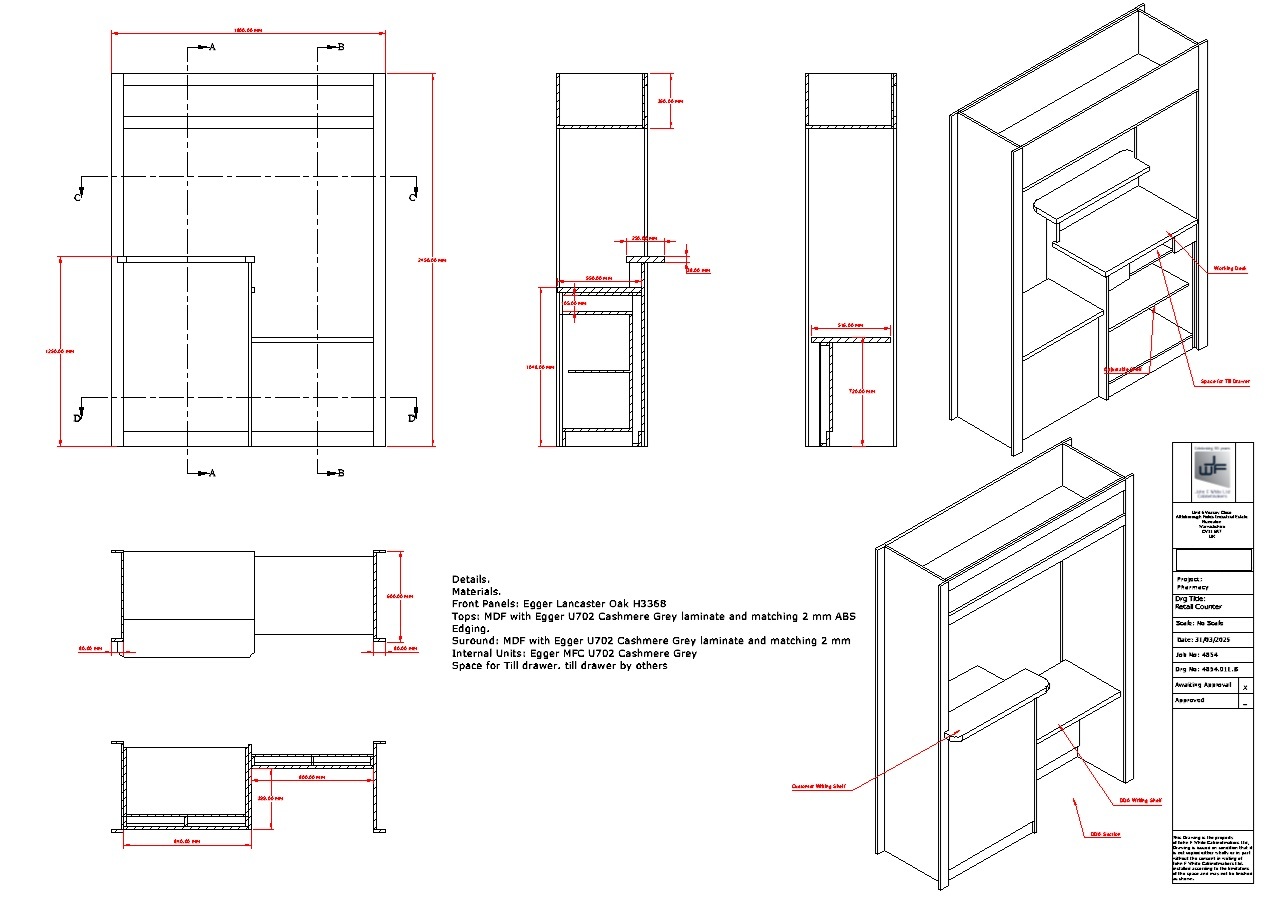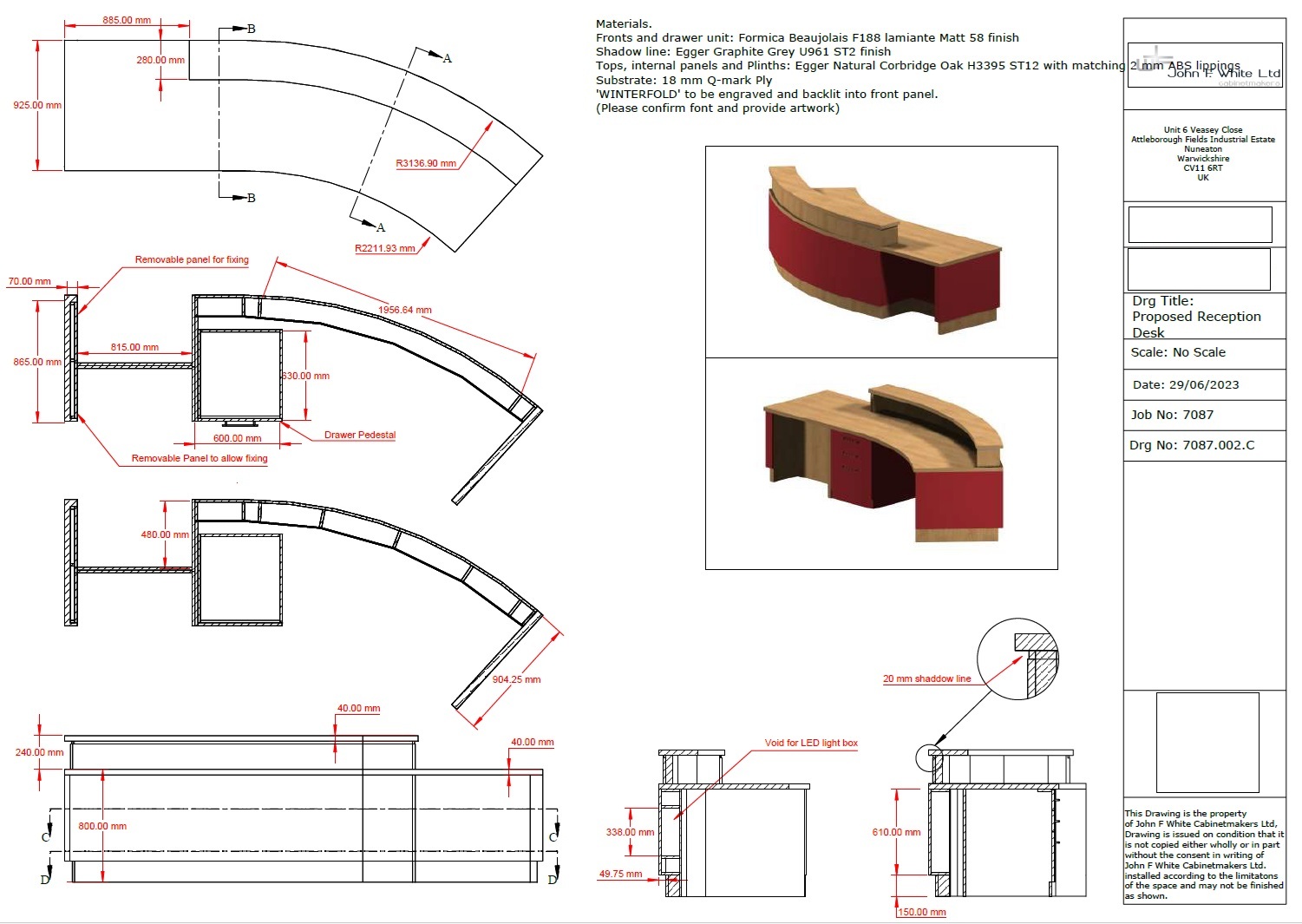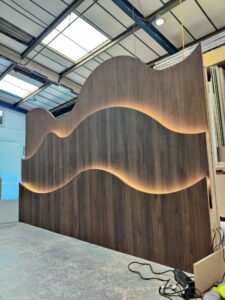At John F. White Ltd, we don’t just build furniture — we visualise, design, and problem-solve before a single cut is made. In this post, I want to talk (briefly) about my journey in CAD and how the use of it has helped us bring ambitious projects to life, improve accuracy, and adapt to the evolving demands of architectural and client-driven design. Whether you’re an architect, designer, or someone with a vision, you might find this interesting and/or helpful.
About 15 years ago I was working with my colleague Aub on an exhibition project, the project manager for the fit who worked freelance for First Group was very present ensuring that everything was correct and in the right place. I got to talking with him and I expressed my interest in computers, drawing and design. He suggested that I should check out Sketch-up which was a free google programme for 3D modelling, maybe there was a way I could utilise it moving forward at JFW Ltd?
A large requirement in our industry involves drawing, I learnt technical drawing at college as part of my qualification however I found the process time consuming and awkward to alter if amendments needed doing. So I gave Sketch-up a go and downloaded the programme, I quickly got to grips with the easy to use interface with its fast snapping and drawing of shapes and was producing images to help clients visualise what they were actually going to get.
Our industry has changed, it used to be that we made the furniture to the architect’s drawings, now we have to produce working drawings of the architects drawings that are based on our site surveys, which are then sent off to be approved by the designer/architect. I totally get this, it shows we have interpreted the design correctly and we are delivering exactly what is asked. However, we are being asked more and more to present working drawings before the site is available for measurement, this generally means I have to draw it twice which isn’t ideal, there are often disputes about whether this is actually necessary or actually a time saver! I’ll keep you posted on how this goes.
Because of the nature of what is required it was obvious to me that I needed something to produce more technical drawings. So I asked my IT expert Simon Goodman of Beyond Beige to help, he found a programme called TurbCAD, a very cost effective programme which did everything I needed it to do, I attended a training course and over about 13 years of use have taught myself to produce the drawings we do. I enjoy the modelling and designing, but absolutely hate presenting it on the paper space! I hate the tediousness of applying the detail and the dimensions etc, it’s too time consuming, but hey, you can’t always have it good!
Being able to carry out these types of drawings in house has really helped us deliver some funky projects which ordinarily we wouldn’t know where to start! I always feel that if I don’t know how we’re going to achieve what is required, if I physically draw it, I’ll have a better understanding of what’s involved and make a plan of what we are going to do on the shop floor!
This was the case for The huge counter for BVUK https://jfw-cabinet.com/previous-work/cafe-servery-installation-for-blind-veterans-uk/ . Being able to lay out the counter on screen I could tweak the shape to hit all the points it needed to hit, so, when the experts in the workshop came to build it we had a good plan of how they were going to do it!
SO.. have you got a vision in your head but not sure how to bring it to life? Whether it’s a rough sketch, a loose idea, or an architect’s concept that needs developing into something that can be made, we can help bridge the gap between design and reality. With years of experience turning drawings into detailed working plans – and then into cool bespoke furniture – we’re well-versed in the practical side of creative thinking. So before we put blade to wood, let’s put pen to paper (or mouse to screen).
Get in touch – blummin’ love a challenge we do!




